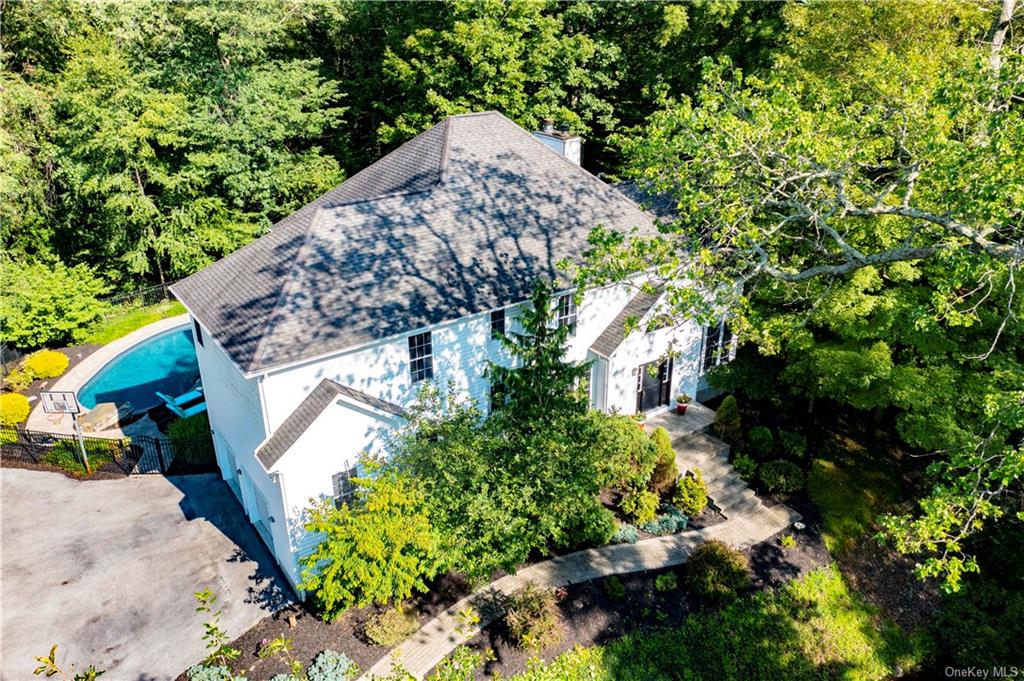$690,000
16 Stonegate Drive, Hyde Park, NY 12538
Total Taxes: $14,095
Status: Closed
Status: Closed

MLS#:
H6262220
- Style: Colonial, Contemporary
- Rooms: 8
- Bedrooms: 3
- Baths: 3 Full
- Basement: Full
- Parking: Attached, 2 Car Attached
- Schools: Hyde Park
- Development: Stonegate
- Total Taxes: $14,095
- Lot Sqft: 72310
- Apx. Year Built: 2002
Absolutely stunning custom-built home in the prestigious Stonegate subdivision! This 3/4 bedroom Contemporary/Colonial is nestled on 1.66 private acres, offering the perfect blend of elegance and comfort. Flooded with natural light, the open floor plan boasts soaring vaulted ceilings, creating a seamless flow that is ideal for entertaining guests. The great room is a true highlight, featuring a striking wall of floor-to-ceiling windows that overlook the breathtaking in-ground pool and a cozy wood-burning fireplace, setting the stage for unforgettable gatherings. The chef's kitchen is a culinary enthusiast's dream, with sleek contemporary cabinetry, a center island, luxurious granite countertops, and stainless steel appliances, including a convenient wall oven and induction cooktop. Additionally, the main level is complete with a home office, full bath, and a well-appointed laundry room for added convenience. As you make your way to the second floor, you'll be greeted by a dramatic walkway overlooking the great room and foyer. The primary bedroom is an oasis of comfort, featuring a tray ceiling and a spa-like en-suite bathroom, perfect for unwinding after a long day. Two spacious bedrooms share a Jack and Jill bathroom, and there's also a versatile den that can easily serve as a fourth bedroom if desired. Outdoor entertainment is a delight on the oversized deck, which offers captivating views of the professionally landscaped backyard with its inviting heated saltwater pool and charming fire pit. The lower level boasts finished storage space, providing a cozy spot to relax with friends and family. Recent upgrades, include 2 air handlers and condensers, hot water heater and wall to wall carpet. For added peace of mind, a generator hookup is in place to ensure your comfort during any unforeseen power outages. Located in a private country setting, this remarkable home is still conveniently close to the village, offering easy access to Roosevelt & Vanderbilt Mansion, Culinary, parks, and scenic walking trails. Don't miss the opportunity to experience this breathtaking property for yourself - make an appointment to view this remarkable home today; you won't be disappointed!
Floor Plan
- First: , , , ,
- Second: , , ,
Interior/Utilities
- Interior Features: Cathedral Ceiling(s), Chefs Kitchen, Den/Family Room, Eat-in Kitchen, Floor to Ceiling Windows, Formal Dining Room, Entrance Foyer, Granite Counters, High Ceilings, Home Office, Kitchen Island, Master Bath, Open kitchen, Pantry, Walk-In Closet(s)
- Approx Interior Sqft: 3116
- Fireplace: 1
- Windows: Wall of Windows
- Appliances: Cooktop, Dishwasher, Dryer, Refrigerator, Oven, Washer, Stainless Steel Appliance(s)
- Heating: Oil, Forced Air
- A/C: Central Air
- Water: Public
- Sewer: Septic Tank
- # Floors in Unit: Two
Exterior/Lot
- Construction: Frame, Vinyl Siding
- Parking: Attached, 2 Car Attached
- Lot Features: Level, Wooded, Cul-De-Sec, Private
- Porch/Patio: Deck
- Pool: Inground Pool
Room Information
- Rooms: 8
- Bedrooms: 3
- Baths: 3 Full/0 Half
Financial
- Total Taxes: $14,095
