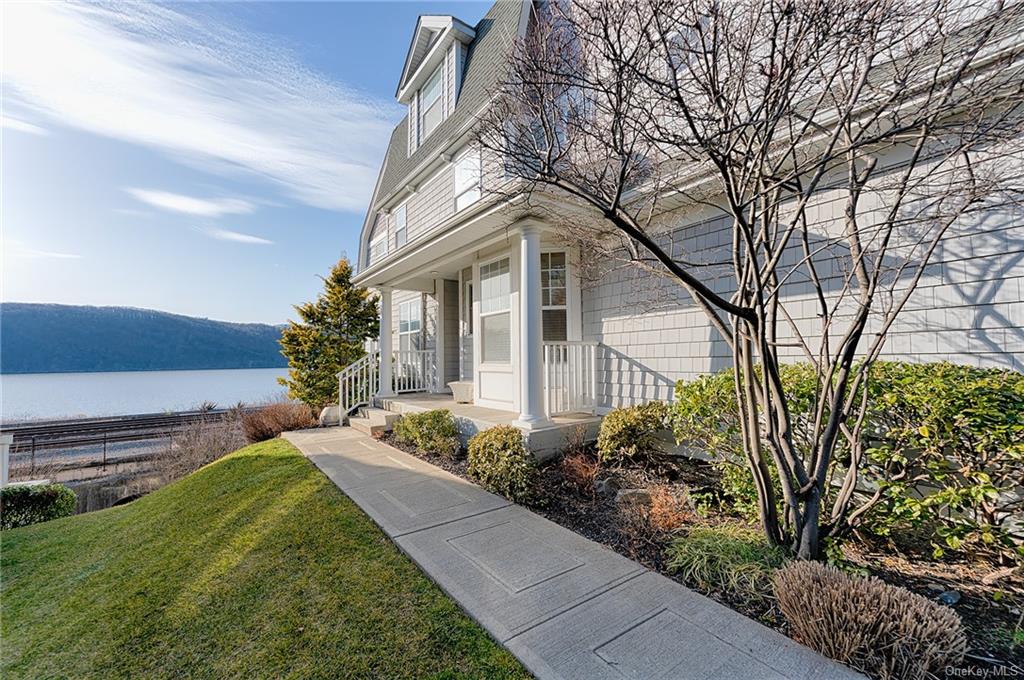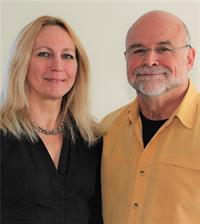$849,000
136 Hudson Pointe Drive, Poughkeepsie, NY 12601
Total Taxes: $14,867
Status: Available
Status: Available

MLS#:
H6292725
- Style: See Remarks, Townhouse
- Rooms: 7
- Bedrooms: 2
- Baths: 2 Full 1 Half
- Basement: Finished, Full, See Remarks, Walk-Out Access
- Parking: Attached, 2 Car Attached, Parking Lot
- Schools: Poughkeepsie
- Development: Hudson Pointe
- Community Features: Clubhouse, Pool, Gated, Park
- Total Taxes: $14,867
- Common Charges: $588
- Lot Sqft: 436
- Apx. Year Built: 2008
BEAUTIFUL HUDSON RIVERFRONT LUXURY TOWNHOME/CONDO! Breathtaking River Views everywhere! Say Hello to this Stunning tri-floor, end unit in a gated community, offers open floor plan w walnut hw floors throughout, custom crown moldings, recess lightings, views & Just "WOW"! Airy & light filled living room w/ High Ceilings & Granite Gas Fireplace that leads you to the terrace for relaxing or mesmerizing or simply enjoy the amazing views! The large Eat in Kitchen features granite counters w/ load of custom made cabinetry, natural gas & top grade SS appliances. A formal dining room, pantry, & powder room complete the main level. Who doesn't want to wake up in the morning to a sighting of stunning views? The 2nd flr has Master suite with vaulted ceilings, high windows w/ electric shade, large WIC and ensuite bath w/ shower & jacuzzi, large 2nd BR den/office, 2nd full BA, and laundry room all on the same floor for convenience. 3rd Level offers large finished loft for more spaces & office. The Lower level is where everybody gathers in the family rm for entertaining or rec rm w/ walkout access to an expansive deck for sunset or water view! Plenty of storage in the lower level & loft area. Other highlights include oversized garage, California closets in all floors, Anderson shade & curtains on all floors, Southern exposure, clubhouse w/ heated IG pool, lounge & fitness center, HOA fees cover pool service, garbage, snow removal, lawn care & outside maintenance all stress free living! Close to Vassar Hospital, Shadows and other fine dining restaurants, shopping, entertainment & colleges, Walk to Metro North Train, couple of miles to Walkway over the Hudson.90 minutes to NYC. Come & enjoy all what Hudson Valley has to offer. What else can you ask for? A luxury living in the Hudson Valley!
Floor Plan
- First: Living Room, Dining Room, Kitchen, Dining Room, Lavatory
- Second: Master Bedroom, Bathroom, Bedroom, Laundry Room, Den/Office
- Lower: Family Room, Additional
- Other: Additional
Interior/Utilities
- Interior Features: Cathedral Ceiling(s), Eat-in Kitchen, Exercise Room, Formal Dining Room, Entrance Foyer, Granite Counters, High Speed Internet, Master Bath, Pantry, Powder Room, Storage
- Approx Interior Sqft: 3450
- Windows: Skylight(s)
- Appliances: Dishwasher, Dryer, Microwave, Oven, Refrigerator
- Heating: Natural Gas, Forced Air
- A/C: Central Air
- Water: Public
- Sewer: Sewer
- # Floors in Building: 3
- # Floors in Unit: Three Or More
Exterior/Lot
- Construction: Block, Frame, ICFs (Insulated Concrete Forms), Stone, Vinyl Siding
- Parking: Attached, 2 Car Attached, Parking Lot
- Lot Features: Near Public Transit
- ExteriorFeatures: Balcony
- Porch/Patio: Deck
- Pool: Inground Pool
- Waterfront: River Access, Waterfront
Room Information
- Rooms: 7
- Bedrooms: 2
- Baths: 2 Full/1 Half
Financial
- Total Taxes: $14,867
- Exclusions: Chandelier(s), Second Refrigerator
- Additional Amenities: Gated
Other Info
- Pets: Yes
- Amenities: Gated

