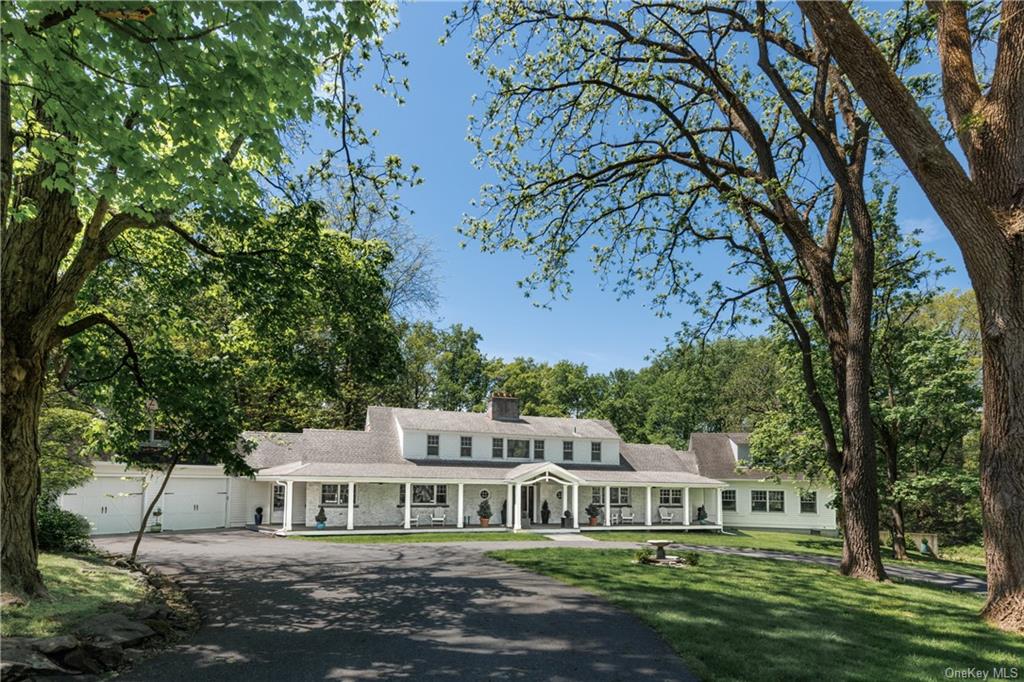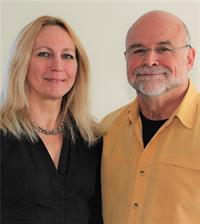$2,000,000
64 Locust Grove Road, Rhinebeck, NY 12572
Total Taxes: $37,445
Status: Available
Status: Available

MLS#:
H6294531
- Style: Cape
- Bedrooms: 7
- Baths: 5 Full 1 Half
- Basement: Finished, Full, Walk-Out Access
- Parking: Attached, 2 Car Attached, Driveway, Off Street
- Schools: Rhinebeck
- Total Taxes: $37,445
- Lot Sqft: 190793
- Apx. Year Built: 1940
Unique Rhinebeck Residence: Village Living with Tranquil Surroundings. Spanning over 5,200 square feet and situated on 4.3 acres of serene countryside, this home offers an unparalleled blend of comfort and convenience. Set on a quiet cul-de-sac, just a stone's throw from the center of Rhinebeck Village, this property provides a peaceful retreat while still being conveniently located. 7 bedrooms, including a primary first-floor suite with a spa-like bath, multiple home offices and a completely finished walk out garden level with three bedrooms, bath and entertainment areas. Gourmet kitchen with breakfast nook, six-burner Viking range, two dishwashers, center island and adjacent formal dining room with lovely views. Upstairs are three spacious bedrooms and 2 full baths. Extensive back deck overlooking pond for outdoor entertaining and relaxation.Two 2-car attached garages (one with heated floor) providing ample storage space and an extensive new solar array for energy efficiency.
Floor Plan
- First: Master Bedroom, Kitchen, , , , , , , ,
- Second: , , , ,
- Lower: , , , ,
Interior/Utilities
- Interior Features: Master Downstairs, Cathedral Ceiling(s), Chefs Kitchen, Den/Family Room, Dressing Area, Eat-in Kitchen, Formal Dining Room, Entrance Foyer, Granite Counters, Heated Floors, High Ceilings, Home Office, Kitchen Island, Master Bath, Multi Level, Powder Room, Soaking Tub, Stall Shower, Storage, Walk-In Closet(s)
- Approx Interior Sqft: 5228
- Fireplace: 3
- Appliances: Trash Compactor, Dishwasher, Disposal, Dryer, Humidifier, Microwave, Oven, Refrigerator, Water Purifier Owned
- Heating: Oil, Propane, Solar, Baseboard, Forced Air
- A/C: Central Air,
- Water: Public, See Remarks
- Sewer: Public Sewer
- # Floors in Unit: Three Or More
Exterior/Lot
- Construction: Brick, Wood Siding
- Parking: Attached, 2 Car Attached, Driveway, Off Street
- Lot Features: Easement, Partly Wooded, Cul-De-Sec, Private
- Porch/Patio: Deck, Porch
- Waterfront: Lake/Pond/Stream
Room Information
- Bedrooms: 7
- Baths: 5 Full/1 Half
Financial
- Total Taxes: $37,445

