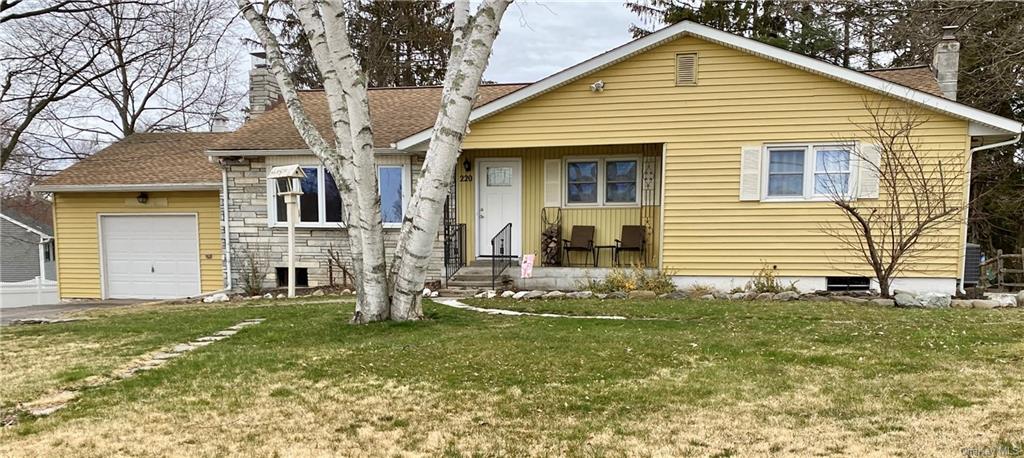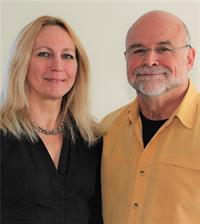$389,900
220 Freedom Road, Pleasant Valley, NY 12569
Total Taxes: $11,834
Status: PENDING SALE
Status: PENDING SALE

MLS#:
H6296784
- Style: Ranch
- Rooms: 5
- Bedrooms: 3
- Baths: 2 Full
- Basement: Full, Partially Finished, See Remarks
- Parking: Attached, 1 Car Attached
- Schools: Arlington
- Total Taxes: $11,834
- Lot Sqft: 17860
- Apx. Year Built: 1964
A beautiful renovation was recently done creating an open floor plan that includes the living room, dining area and kitchen. Thoughtful decisions were made for the renovations including brilliant hardwood flooring, solid surface counters, classic subway tile backsplash, open wood shelves and all new appliances. Additional custom wainscoting, and a library ladder are a few of the details added in the home. The home is 1,800 square feet with three bedrooms and two bathrooms. The primary bedroom has a 3/4 bathroom. The main bath is divided into a powder room, separated by a pocket door, from a double vanity and bathing area. Access is from the hall or from the kitchen. The sunroom, located a few steps from the kitchen, with exterior access, has cathedral ceilings, skylights and large windows flooding the space with natural light. Enjoy the outdoors from the deck overlooking the backyard. Imagine sitting around the fire pit telling stories and roasting marshmallows. The lower level is heated and mostly finished. A field stone wall and hearth with a wood stove is perfect to cozy up to during chilly months. There is an open space with several rooms off it including a laundry area and two additional separate rooms to use as needed. An unfinished utility room with a staircase up to the garage and covered walk out access. More updates include sunroom flooring, roof, windows, heat pump/AC, water softener, UV light, and septic cleaned 3/2024. There are several planting beds on the property edged with field stone waiting for spring weather to come alive. The home sits on .041 acres in the Arlington School District. It is conveniently located near schools, shopping, parks, and hiking trails and minutes to Taconic State Parkway, and train station.
Floor Plan
- First: Bedroom, Bedroom, Bedroom, Bathroom, Bathroom, Kitchen, Living Room, Additional, Additional
- Basement: , , Additional
Interior/Utilities
- Interior Features: Master Downstairs, 1st Floor Bedrm, Cathedral Ceiling(s), Eat-in Kitchen, Kitchen Island, Master Bath, Open kitchen, Powder Room
- Approx Interior Sqft: 1807
- Fireplace: 1
- Windows: Skylight(s)
- Appliances: Dishwasher, Oven, Refrigerator, Stainless Steel Appliance(s)
- Heating: Oil, Hot Water
- A/C: Central Air
- Water: Well
- Sewer: Septic Tank
- # Floors in Unit: One
Exterior/Lot
- Construction: Frame, Aluminum Siding
- Parking: Attached, 1 Car Attached
- Lot Features: Level, Sloped
- Porch/Patio: Deck, Porch
Room Information
- Rooms: 5
- Bedrooms: 3
- Baths: 2 Full/0 Half
Financial
- Total Taxes: $11,834


