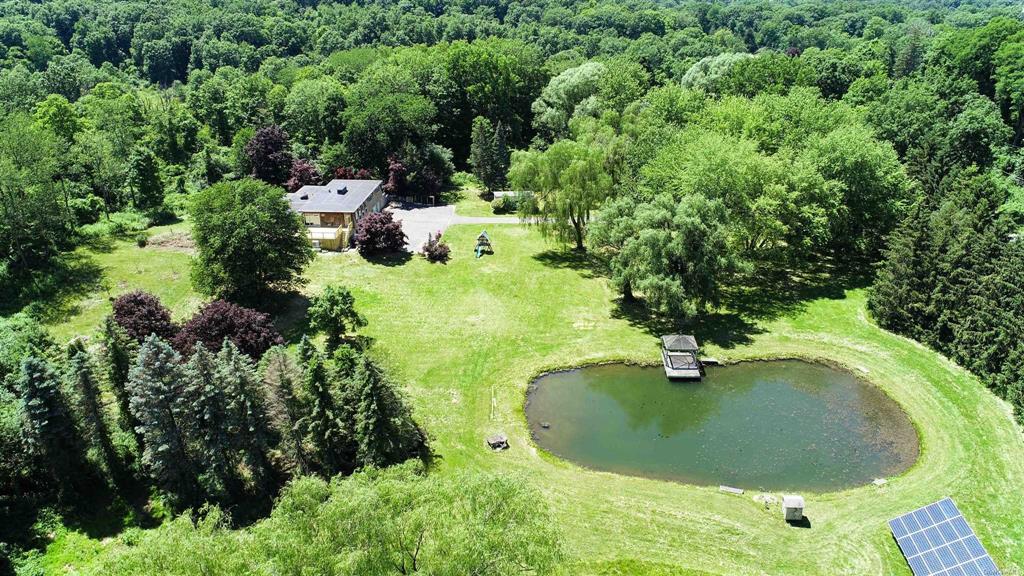$677,500
19 Barrytown Road, Red Hook, NY 12571
Total Taxes: $12,537
Status: Closed
Status: Closed

MLS#:
HM408612
- Style: Contemporary
- Bedrooms: 4
- Baths: 3 Full 1 Half
- Basement: Partially Finished, Walk-Out Access
- Parking: Attached, Garage
- Schools: Red Hook
- Community Features: Park
- Total Taxes: $12,537
- Apx. Year Built: 1987
Surrounded by 10.82 acres,& naturally buffered by huge pines & hardwoods, this 2656 SF Red Hook Contemporary is in a totally private world of its own. Here there is level land for outdoor activities & for your animals, a scenic pond, & huge specimen trees for shade. There's abundant wildlife to observe & enjoy. Relax pond side in the gazebo, watch the huge koi, or take a quick dip. Entertain on the brand new 45 ft. deck, in the screened porch, or inside in the great room. Filled with light from huge windows & glass doors in every room, this is a home with a bright, open floor plan. There are 4 bedrooms & 3.5 baths w/a primary suite. Large spaces create a grand atmosphere to relax or entertain w/a 15 x 26 LR & a 16 x 25 FR. Bedroom 4 has an adjacent full bath doubling as a studio or guest suite. 8 mini splits provide on demand heat & AC. Floors are wood & tile. The 3 car garage is 23 x 34 & there is plenty of room for an RV or other vehicles on the large parking pad. There's no oil or propane here & electric bills are super low due in part to the owned solar installation. If you are looking for an energy efficient, unique modern home w/beautiful, private land, this could be your next home! Some cosmetic work remains undone & w/an accepted offer seller's will give a credit of $20,000 for its completion. Buyers pay Red Hook preservation tax.,OTHERROOMS:Family Room,Formal Dining Room,Office/Computer Room,Heating:Zoned,InteriorFeatures:Electric Stove Connection,Walk-In Closets,Washer Connection,Electric Dryer Connection,Sliding Glass Doors,Cooling:Zoned,Level 3 Desc:3 CAR GARAGE, 18 X 45, DECK, 13 X 25, PORCH, SOLAR IS OWNED,AboveGrade:2656,FLOORING:Ceramic Tile,Wood,Below Grnd Sq Feet:350,ROOF:Rubber,FOUNDATION:Concrete,Level 1 Desc:OPEN LR/DR/K, FR, PRIMARY SUITE, 2 BRS, BATH, DEN,POWDER RM,AMENITIES:Pool,ExteriorFeatures:Gazebo,Landscaped,Outside Lighting,EQUIPMENT:Carbon Monoxide Detector,Smoke Detectors
Interior/Utilities
- Approx Interior Sqft: 2656
- Appliances: Dishwasher, Dryer, Oven, Refrigerator, Washer
- Heating: Electric, Heat Pump
- A/C: Central Air
- Water: Well
Exterior/Lot
- Construction: Frame, Shingle Siding, Wood Siding
- Parking: Attached, Garage
- Lot Features: Level, Private
- Porch/Patio: Deck, Porch
- Waterfront: Lake/Pond/Stream, Waterfront
Room Information
- Bedrooms: 4
- Baths: 3 Full/1 Half
Financial
- Total Taxes: $12,537
